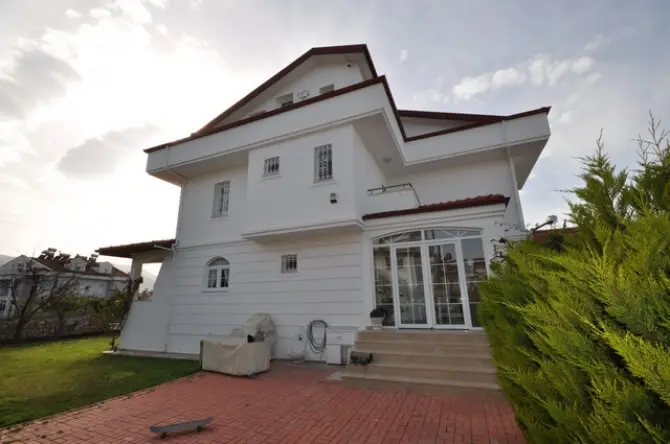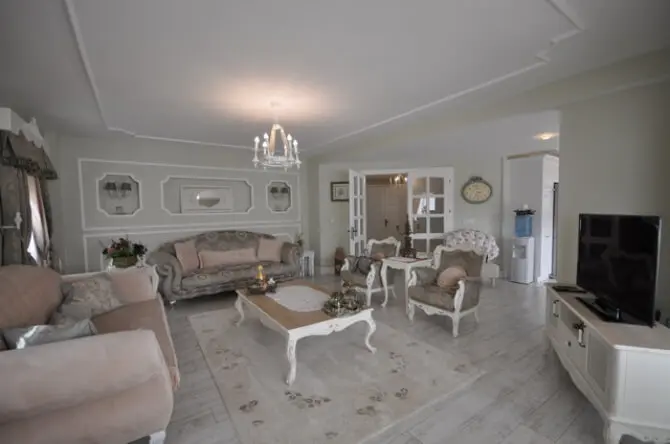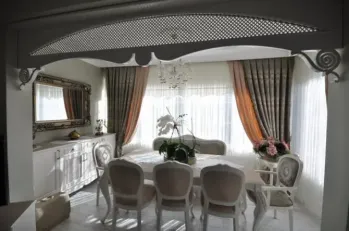FACILITIES & LOCATION
Built to luxury standards and located in a sought after residential area of Fethiye, this 5-star villa ticks all the boxes for those looking for a large family home that everyone can enjoy – this is one of the best houses that you will find in the region today; contact us to arrange your visit today.
Entrance floor
As you enter the house via a double door porch area with feature brick cladded walls and ceramic tiling on the floor. A large hallway greets you and leads through to a spacious TV room with brick walls and access to a balcony overlooking the garden – this room could easily be converted into a double sized bedroom if wanted.
Double doors lead to an open plan designed country farmhouse white kitchen and spacious dining area providing more than enough room for the whole family to eat together. The dining area has access to the back terrace where you will find a built-in barbecue. Off the kitchen area is a large living room with a second dining area, the living room is perfect for relaxing and spending time with the family. Completing the entrance floor is a bathroom and storage room underneath the stairs.
First floor
Stairs take you up to the first floor where you will find a hallway leading to three large sized bedrooms. One of the bedrooms is a master room with its own en-suite luxury bathroom with Jacuzzi bathtub, walk-in closet, and private balcony with superb views. The other two rooms are double in size and one has an en-suite bathroom. Both of these rooms have private balconies attached. Completing the first floor is a family bathroom and utility room with its own balcony.
Second floor
Upstairs again, the second floor is home to two bedrooms including a double room and a single bedroom. There is a second living area on this floor complete with lounge boasting a charming fireplace, and a fully equipped kitchen. Access is provided to a roof terrace with incredible views out towards the surrounding mountain and nature. Completing this floor is a storage area.
The villa is for sale as un-furnished, however furniture and fixtures are negotiable – contact us for more details about purchasing this home as ready to move in immediately. Features of the house include: laminated floors throughout, contemporary designed bathrooms, brand new alarm system in place, under floor heating installed, double glazed windows, ceramic and laminated flooring throughout, wide wooden staircases, fully insulated cavity walls, and much more inside and out.
Garden and external details
Sitting in a spacious plot measuring 672m2, the garden is landscaped and easy to maintain. Within the garden there are several mature trees, pretty plants, and colourful flowers creating a wonderful environment for spending time outside. The garden has more than enough space to install a private swimming pool if wanted. There is a water well and irrigation system, along with a garden shed for storage. A car parking area is available for those looking to secure their vehicle overnight.
NOTE: Not all of the building permission has been used in the construction of this house – meaning that buyers have room for extensions to make the home even bigger if they wish!



































































































































 X
X