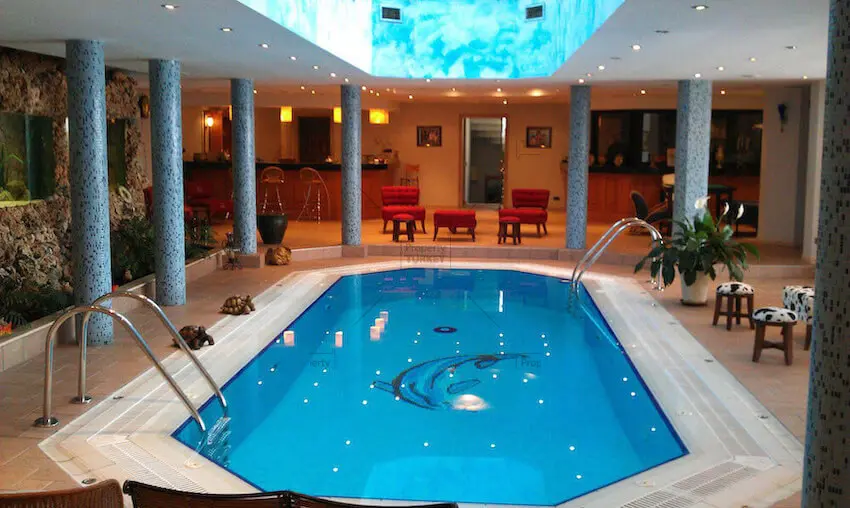FACILITIES & LOCATION
This excellent Bosphorus Sea view mansion consists of 11 bedrooms and 6 servant rooms – providing space for 20+ people to live at any one moment. Built across six floors with two further basement floors, the home is found in a residential area and is suitable for permanent living in Turkey.
Ground floor
At the entrance of the ground floor is a security room, lobby room, male and female toilets, and a hospitality section. A restaurant section has space for everyone to eat together, while there is also a large study room and WC bathroom. A secretary’s room is found on this floor, while views head out towards the Bosphorus Sea. Completing this floor is an elevator cabin for easy access throughout the rest of the mansion. Other features include: a central floor heating system, central heating and cooling fan coil system, and so much more.
First normal floor
Climb five stairs up to the normal floor where the main kitchen section is found. The kitchen has granite floors and a pantry, storage, and dishwashing room. A corridor leads through to an oriental room, disco-bar, male and female toilets, and sound-insulated home cinema with a special sound system. There is a second cafeteria kitchen on this floor with access to a side garden. A hairdresser room has two barber chairs for enjoying a makeover in the comfort of your own home. There is a guest bedroom with bathroom on this floor. At the end of a long corridor is a hidden apartment consisting of one living room, bedroom, kitchen, and bathroom. Completing this floor is an indoor swimming pool, Jacuzzi, and steam room.
Second normal floor
This level of the home consists of a large main hall that opens to the main garden and private swimming pool area. There is a kitchen with service elevator, a normal kitchen, living room, and three large bedrooms each with their own bathrooms. On the side corridor is a fitness centre, Turkish bath, sauna, steam room, shock pool, massage room, and dressing room with three showers.
Third normal floor
This floor enters via an entrance hall into a spacious living room with kitchen and service elevator. There is a charming fireplace for relaxing with loved ones, while doors open to a large balcony terrace with a beautiful view heading out to the Bosphorus Sea. Completing this floor is a study room and WC bathroom. A winter garden is made entirely of glass and has a view of the Bosphorus.
Fourth normal floor
Upstairs, this floor has three bedrooms in total. One of the bedrooms is a master bedroom with its own dressing room and en-suite bathroom with Jacuzzi. The other two bedrooms are double sized and have their own en-suite bathrooms attached. This section of the house has a tremendous view of the Bosphorus Sea.
Penthouse floor
This floor of the mansion is home to a master sized bedroom, relaxing living room, fully fitted kitchen, and large bathroom with a Jacuzzi installed. This floor is covered with special solid parquet flooring and ceramic flooring in the bathroom.
First basement floor
Downstairs, the first basement floor has been designed as a parking lot and has room for approximately 11 – 14 vehicles to be parked. The parking lot has an automatic door and a guest lobby at the entrance. There are two guest bedrooms on this floor and two fully fitted bathrooms. Luxury details of this level include a squash room, wine cellar, and outdoor swimming pool. Completing this floor is a WC bathroom, dressing room, kitchen, doctor’s room, and large safe room.
Second basement floor
The second basement floor is home to four servant bedrooms or rooms for friends to enjoy. There are three equipped bathrooms with walk-in showers. There is an engine room, two material rooms, and plenty of space for storage with warehouses. The floors are covered with marble.
Garden and external details
In the garden of the mansion there are three swimming pools, including a Jacuzzi with strong water jets. An outdoor pool bar is suitable for inviting friends over, while the garden is laid with grass and imported plants to create a relaxing atmosphere. A private Helipad makes arriving and leaving your home easy. The plot of land measures 1,438m2 and is surrounded by high limestone walls adding a sense of privacy.
Location in Istanbul
Located in a residential area of Istanbul, this mansion is found on the Anatolian side of the city in Kanlica. Local amenities, shops, and supermarkets can all be reached within a few minutes using a car, while larger family necessities such as schools and shopping malls are accessible within a 20 minute radius. Kanlica is highly desired by upper class families and those wanting to raise their children away from the busy city centre.























































 X
X